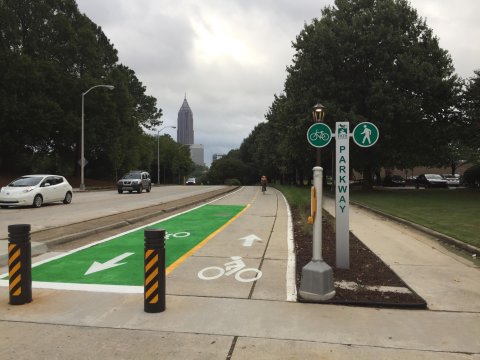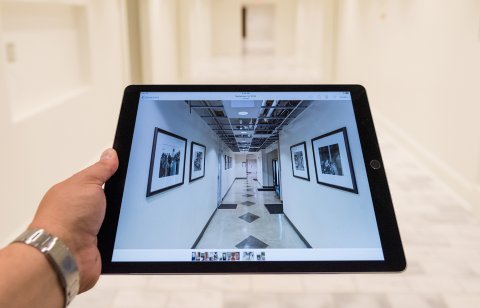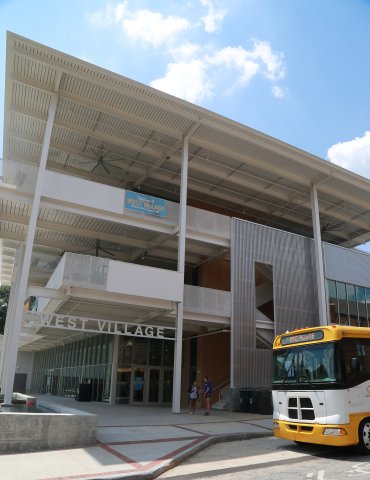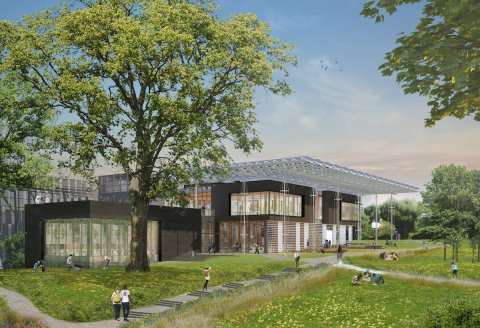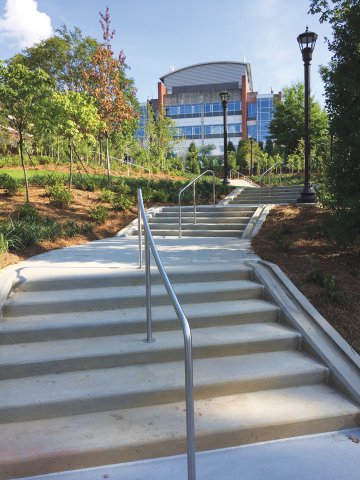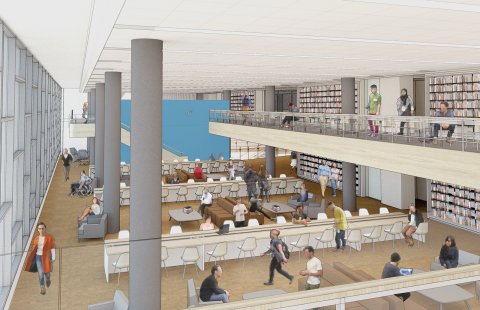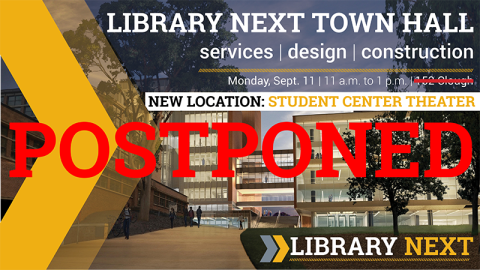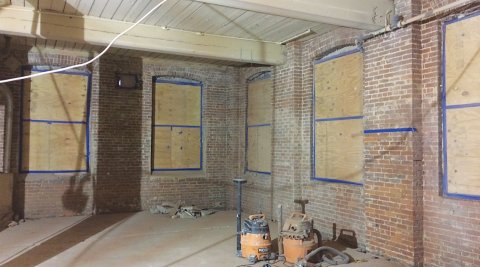This fall, look for construction to wrap up on a few long-term projects, for short-term projects to take shape, and for new work to begin.
This summer, construction was underway to support the Institute’s continued efforts to improve the teaching and learning environments on campus.
This fall, look for construction to wrap up on a few long-term projects, for short-term projects to take shape, and for new work to begin.
READY FOR FALL
Lettie Pate Whitehead Evans Administration Building
The interior renovation of this building, more commonly known as Tech Tower, was completed in July. Faculty and staff from the Office of the Registrar, College of Sciences, and College of Engineering have all returned to the space, parts of which has transformed significantly.
West Village Dining Commons
West Village is now open and supporting residential, academic, and social needs of the West Campus community. The open-concept space includes five micro-restaurants, Panera Bread, Starbucks, music classrooms, and shared meeting rooms. Like the Clough Undergraduate Learning Commons, this building has 24/7 BuzzCard access, with dining available from 7 a.m. to 2 a.m. on most days.
Manufacturing Research Center
The Manufacturing Research Center’s front landscape and hardscape area has been undergoing significant renewal and is now open with a new pathway from West Campus to the center of campus. The pathway is efficient for both pedestrians and cyclists, and contains new lighting for safety. The area has improved accessibility and more than 120 new trees, hydrangea, and ferns. Many of the plants that are included are drought-tolerant plants, requiring less irrigation while reducing the heat island effect.
Tech Parkway PATH
The addition of dedicated non-motor vehicle and pedestrian paths connecting West Midtown, Georgia Tech, and Centennial Olympic Park is near completion. The concept of separating users was originally proposed by a group of Georgia Tech civil engineering students being mentored by the PATH Foundation, which provided funding for the project. Striping of the bicycle and pedestrian portions to better define traffic flow is nearing completion.
IN PROGRESS
Instructional Center Renovation
The renovation of the Instructional Center Building, one of the most widely used classroom spaces on campus, will include 17 classrooms and the associated public spaces and lobbies. Phase one of the project work is complete and includes the conversion of three classrooms to a problem-based learning format with moveable and flexible furniture configurations in lieu of fixed seating. Work will continue intermittently using all available schedule breaks until August 2018.
Van Leer Interdisciplinary Design Commons
The Van Leer rotunda is being renovated to make way for the new interdisciplinary design commons, which will provide education, collaboration, research, and makerspace to foster student design creativity and innovation. The building improvements also include enhanced accessibility for ADA compliance, additional green space, and additional bicycle racks. The project is on schedule to be completed in May 2018.
Savant Building
The Savant Building (pictured above) is receiving improvements to the first floor interior and overall exterior. The current project involves removing all non-historic structural elements on the first floor and creating a new suite for the office of the Dean of the Ivan Allen College of Liberal Arts. In addition, windows and entry doors will be replaced to restore the building’s historical appearance. This project is anticipated to be completed in late February 2018.
Atlantic Promenade, Phase II
This area is under construction to install landscaping upgrades from the Bunger-Henry Building to Ferst Drive. This work is following underground utility infrastructure work. Planned improvements will enhance the pedestrian experience on Atlantic Drive, create a walkable corridor with better lighting, and will improve ADA accessibility and flows of pedestrian traffic. This phase is expected to be completed in the beginning of 2018.
Library Next
The Library renewal project, known as Library Next, began the first major phase of construction in August. To learn about what Library Next will bring, both in services and new facilities, attend the Library Town Hall Monday, Sept. 11, from 11 a.m. to 1 p.m. in Room 125, Clough Commons. The event will cover the project’s design, construction, and planned programs.
The latest construction work is focused on renovation of the library tower and removal of the connecting bridge and walkways between library buildings. This phase is scheduled to be complete at the end of 2018, when the tower will reopen and function as the main Georgia Tech Library. At that point, renovation will begin on the Price Gilbert portion. The entire project is scheduled to be completed and fully open in early 2020.
Pedestrian impacts will include the elimination of the route between Bobby Dodd Way/Cherry Street and Fourth Street that passes between the library buildings, as well as the alleyway between the Hinman Courtyard and Bobby Dodd Way that passes between the Library and the Old Civil Engineering Building. Learn more at librarynext.gatech.edu.
Coda Building
The new addition to Tech Square is being designed, constructed, and managed by Portman Holdings. Georgia Tech will be the primary tenant occupying approximately 300,000 square feet. The building is not scheduled to be complete until 2019. The building foundation and underground parking are currently under construction. Design is underway for Georgia Tech’s tenant space, which will include the new High Performance Computing Center. See renderings of the project at c.gatech.edu/coda.
COMING SOON
Campus Safety Facility
Construction on a new 30,000-square-foot building for the Georgia Tech Police Department will begin later this fall. The police department currently has space for personnel and storage in five different buildings across campus. Bringing these units together into a single facility will allow them to more effectively communicate and collaborate on maintaining a safe and secure environment on campus. The project is anticipated to be completed in about a year.
Living Building at Georgia Tech
To prepare for the construction of the Southeast’s first Living Building Challenge 3.1 certified building, the campus will begin to see some changes on the northern edge of campus this fall. With construction expected to begin in November, the W24 parking lot is anticipated to be shut down later this fall. Crews will also begin removing telephone poles and conducting utility infrastructure work on the project’s future site. Information regarding temporary lane closings will be announced closer to the start of construction. The Georgia Tech community will celebrate the Living Building Launch on Sept. 12. Learn more at livingbuilding.gatech.edu.
O’Keefe Building
The project includes renovating the first floor and the third floor of the existing O’Keefe Building to provide office space for the Facilities Management Administration and Design and Construction staff.
The area on the first floor of O’Keefe, occupied by Facilities Management’s Operations and Maintenance staff, will be completely renovated. All existing walls, ceilings, finishes, and systems in the area will be demolished.
The third floor has been completely gutted except for the elevator that now travels to that floor. The intent of the design of the space is to leave the exterior shell and structure exposed, providing an open office environment. The only enclosed spaces will be the new restrooms, wellness room, and some conference spaces. The entire project should be complete by early November.
Additional Images
