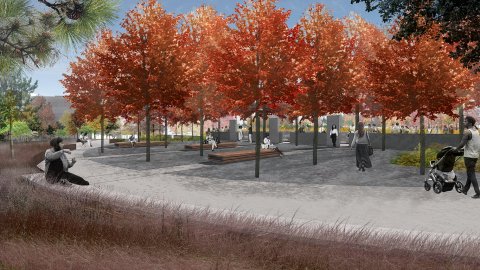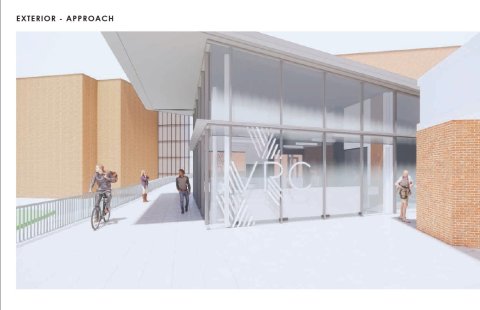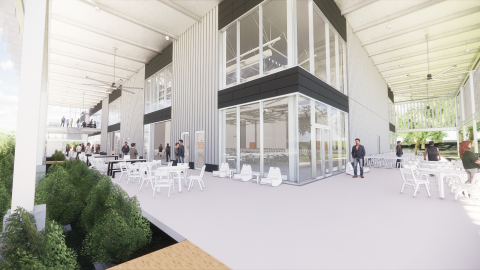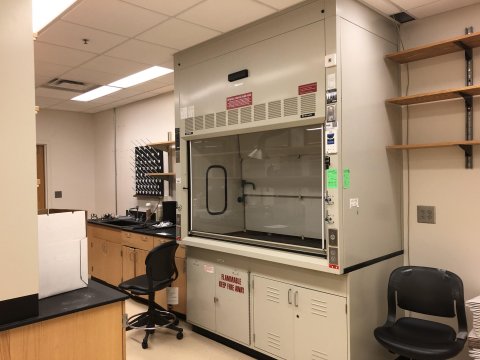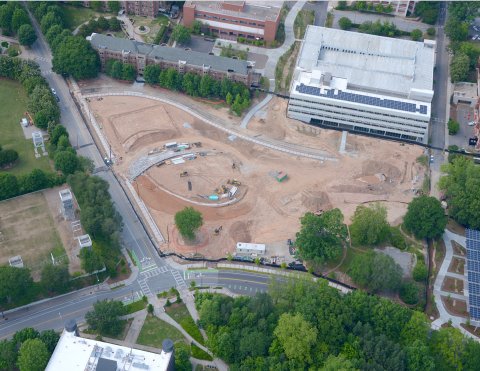Many campus construction projects moved forward in the first half of 2020. With measures taken in mid-March to reduce campus occupancy in response to Covid-19, several projects progressed as planned or will finish earlier than expected, thanks to a decrease in campus traffic. These projects will bring new green space, refreshed classrooms, and improved research and study areas to the campus community as students, faculty, and staff members begin returning.
Complete or Nearly Wrapped Up
Library Next
A four-year work in progress, the Library Next renewal project is in its final stages. The Price Gilbert renovation is substantially complete and allows for full interior connectivity from the North entrance of Clough Commons to Cherry Street. Installation of interior furniture, landscape plantings, and outdoor bike storage areas is nearing completion. Crosland Tower, which reopened in 2019 following its renovation, features eight stories of archives, classrooms, studios, and study spaces. For more information on the project, visit library.gatech.edu/library-next.
In Progress
Eco-Commons
This 8-acre, park-like project is coming to life at the corner of Hemphill Avenue and Ferst Drive. Demolition, grading, tree transplant, and storm line and infiltration systems are complete. Current activity includes sidewalk and interior seat-wall installation, pathway layout, soil modifications, and lighting. The three areas of programmed space — an area to reflect, an area to engage, and an area to learn — feature unique design elements with opportunities for connection and interaction with nature. Construction is progressing on a granite outcropping overlook with recreational slides nestled among the rocks. The area will also include more than 600 new trees, tens of thousands of new perennials and shrubs, and an abundance of ferns and grasses. The Eco-Commons is set to open in early fall. For more information on the project, see facilities.gatech.edu/ecocommons.
Smart Labs Initiative
Tracking ahead of schedule, this energy savings initiative is proving a success even before completion. To date, an energy savings of more than $150,000 has been achieved through improvements to the functionality of laboratory spaces in the Ford Environmental Science and Technology (ES&T) Building and the U.A. Whitaker Building. By updating demand-based ventilation strategies along with HVAC controls and monitoring, deferred maintenance issues can be addressed, and energy savings achieved. More than 100 labs have been successfully updated, and the third and fourth floors of ES&T are currently underway. Details of the plan can be found at facilities.gatech.edu/lab-vent. Originally slated for completion in October, the construction portion of the project is on track to finish in August. A rigorous measurement and verification phase will follow to track energy savings.
Howey Physics Building
A phased approach to renovation of the four lecture halls was originally planned to ensure that one hall was always available for instructional use. With the switch to remote learning in mid-March, work began on all four lecture halls as well as the lobby. In addition to modernizing instructional space, refurbishment includes the replacement of the building’s water piping and HVAC system, updated and expanded restrooms, the creation of a gender-inclusive restroom, and new, polished concrete floors. Halls 3 and 4 will be used for in-person instruction for the fall semester, and the project is scheduled for completion by December.
Campus Center
As campus reopens, most of the Student Center’s critical functions such as the Information Desk and the Post Office will begin operating in their temporary locations in the new exhibition hall. The Student Center Administrative Office, the Student Engagement Office, and Burdell’s will be in the pavilion buildings. Because of the recent low occupancy on campus, phase 2 work — initially planned for 2022 — is taking place now. This includes the renovation of the current Student Center, utilities infrastructure, and demolition and rebuilding of the Stamps Commons. Site preparations and abatement and demolition of the second-floor food court greenhouse are underway.
The pathways through the plaza in front of the Ferst Center for the Arts are closed, and temporary pathways to the South and West around the Smithgall Student Services Building will be in place when students return to campus in August. The plaza in front of the Ferst Center is expected to open in October.
The new exhibition hall is accepting reservation requests at space.gatech.edu/gt-events. The entire Campus Center project is scheduled for completion in late 2022. For more details on the project, visit studentcenter.gatech.edu.
Living Building Challenge
The Kendeda Building for Innovative Sustainable Design is in the “performance period” stage of its Living Building certification. To achieve certification under the Living Building Challenge version 3.1, the building must show 12 consecutive months of net positive energy and net positive water performance. The project team will also have to perform post-opening tasks, such as a second indoor air quality test slated for later this year. The building's many meters and associated data are being put through their paces, including fine-tuning the fault detection system.
Because of the pandemic, building operations have been curtailed. The project team is awaiting guidance from the International Living Future Institute on how this pause in activity will affect the certification timeline. With regard to performance, though, the building has exceeded expectations, overproducing electricity in December, January, and February when it was modeled to have been net-negative during those months. For those three months of occupancy, the building produced 23% more electricity than it consumed. For more information, visit livingbuilding.gatech.edu
KOAN – Portman Sculpture
A 40-foot sculpture designed and donated by John Portman is being fabricated off-site, with installation planned for late summer near the Northeast corner of Tech Green. The name KOAN refers to a Zen Buddhist puzzle, and represents a belief in the power of knowledge, research, and creativity working together to unravel great truths. Portman believed Georgia Tech offered these elements in abundance to him and every student on campus. The circular brick platform and lighting elements for the sculpture are complete. Two large tents near the sculpture’s intended location will be used to finish the individual carbon-fiber components and prepare them for installation.
Special Projects
Many smaller but vital projects are underway across campus as well. Project managers in Facilities: Design and Construction are guiding elevator modernizations, chiller replacements, new roofing, and painting projects. Lawn improvements near Tech Tower, Alumni House infrastructure upgrades, Bobby Dodd Stadium lighting optimization, and concourse concession and restroom renovations all remain on schedule. The Sixth Street bike and pedestrian safety project will add stop signs, flashing lights, pavement markings, and improved roadway striping. This project is expected to be complete by August.
Just Getting Started
Veterans Resource Center
The renovated Veterans Resource Center will occupy the former Quad Café space in the Ford Environmental Science & Technology Building. The Center will serve as a central community space for veterans and military-connected students, and the renovations will allow for larger gatherings, meetings, and study space. Additionally, the new space will host veteran networking, tutoring, and mentoring programs, and encourage partnerships with other veterans groups, campus organizations, and federal veterans resources.
Russ Chandler Stadium
Russ Chandler Stadium is undergoing renovations to improve operational functionality for student-athletes, coaches, alumni, and spectators. A new two-story, 25,000-square-foot structure will feature a concourse level atrium showcasing the history of Georgia Tech baseball and will also be available for third-party rentals. The second level will feature premium terrace level seating with skyline views of Atlanta. Also included in the project are new interior batting cages and pitching tunnels, a pitching lab, and a new field-level home team training space. Minor interior renovations will be made to the officials’ locker room. The project broke ground in June and will be completed in time for next year’s baseball season beginning in February 2021. Learn more about the project at ramblinwreck.com/phase-ii-renovations-underway-at-russ-chandler-stadium.
Additional Images
